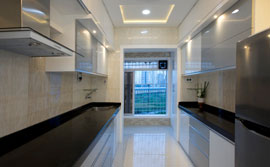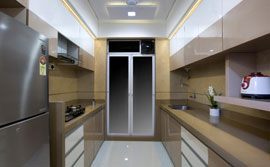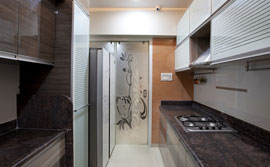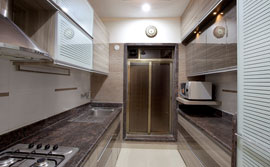KITCHEN GALLERY
we always use best & fastest fleets






The science of commercial kitchen ventilation includes both exhausting air as well as providing replacement air within the cooking area. Whether a restaurant is a small free-standing site or a large institutional kitchen, managing and balancing airflow is a complex issue. It is a challenge to properly ventilate commercial kitchens, as they require moving large volumes of air through ductwork and equipment placement in very restricted spaces. Overall design, construction, installation coordination, and maintenance are required to get optimum performance and an energy-efficient air balance from the system. So kitchen is all about technical's & details.
We calculate your kitchen premises with required room illumination, air cooling system with proper ventilators and ductwork.
Our technical consultants in air-conditioning, electrical & thermal control system, provides the end line information and solution with required technical drawings to illustrate the elements of construction and installation of commercial kitchen plan which include ventilation system, Cold & Hot food preparation systems. We try to set proper functional layouts for all desired areas in commercial kitchens like Cooking areas include cold & hot food preparations, Ware washing ,Waiters pantry, Food pick up spots, Checking Area etc. in kitchens.
Note : DELECON™ DESIGN COMPANY adds this information to encourage standardization installations and to call attention to the appropriate segregation of responsibilities of those involved with food service design and installation.





